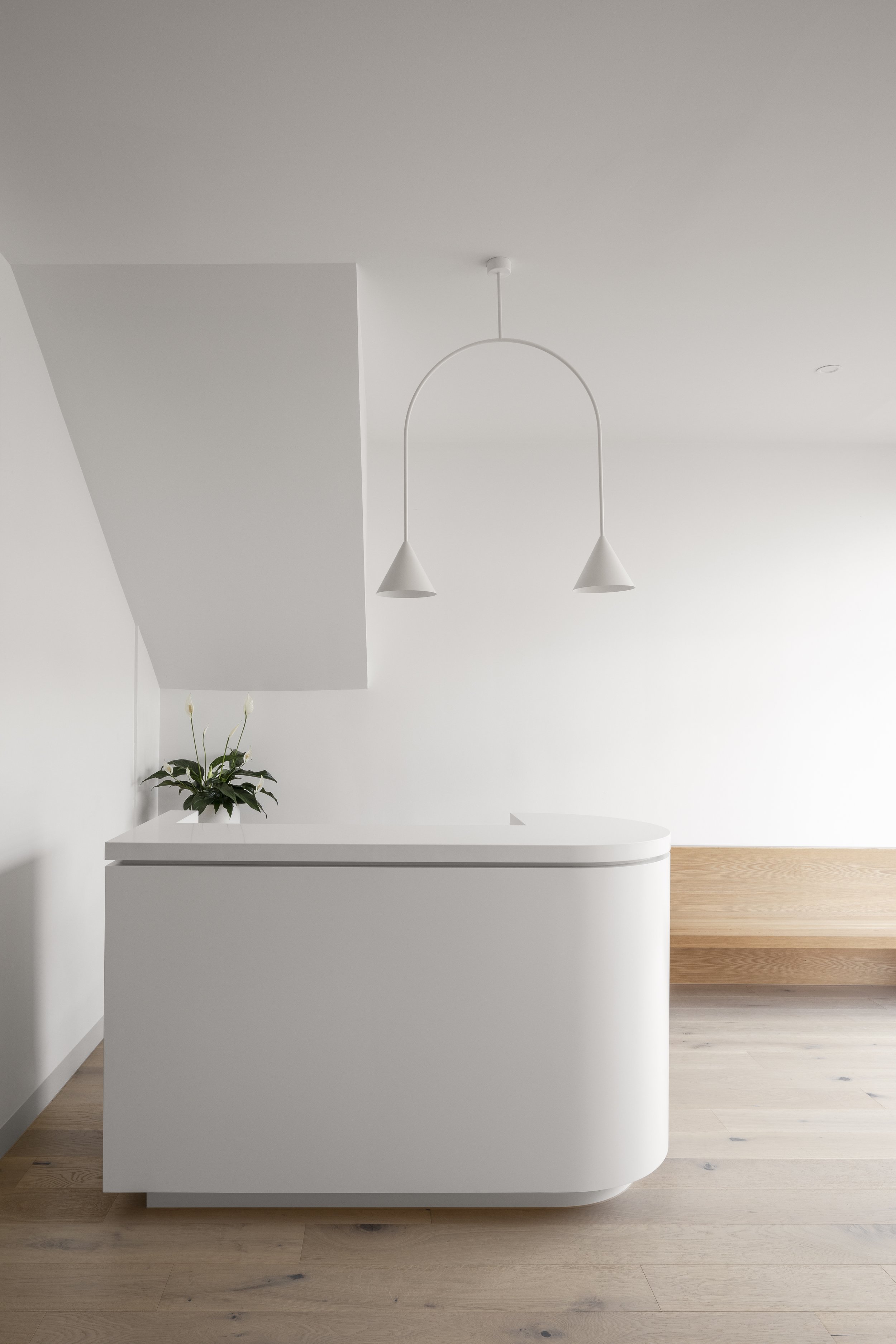
As a multidisciplinary office, Ben & Ben appreciate works of all scales, with experience in Homes, Multi Residential, Commercial Offices & Hospitality, Early Learning & Wellness Facilities.
S E R V I C E S
-

Architecture
Our practice core focus is Architecture, and through the design process with clients and consultants, we endeavour to establish a connection to place and the purpose at hand. We recognise that Architecture has a civic role to contribute to our built environment and communities and that our occupants are people that celebrate individuality. We express this through thoughtful and sustainable construction methods, detail, material, and form.
-

Interior Design
Going beyond aesthetics, Ben & Ben approach each project with a holistic method unifying Architecture, Interiors and Landscape; responding to conditions, aspect, light and amenity. Contributing to the sense of space and in turn to the people that inhabit them.
-

Project Management
A project is a result of collective efforts and we continue to support our clients through consultant coordination, construction administration, procurement, and build.
P R O C E S S
Our delivery capability starts with stages from design through to contract administration and handover, with services in:
-
Each project begins with a Pre Design process, which enables us to explore the motivation for each individual project.
The Pre Design phase helps establish the client’s means and design brief.
During this stage, we assess the site and the relevant statutory requirements in order to develop initial design responses to the client’s Design brief.
Through careful analysis of site, orientation, zoning, circulation and massing, strategies that respond to the brief are developed and presented in conjunction with Concept Design.
-
Expanding on Pre Design, the Concept Design stage further develops the identified parameters into a design scheme.
Spatial design is refined and Architectural drawings that demonstrate the design are presented in a combined package with the Pre Design stage to be approved by the client.
-
In some cases, projects require a Planning Permit in order to proceed to a building permit. This permit is achieved through a Council approval process.
Where a Planning Permit is required, we will prepare drawings specific to planning. This is accompanied by a planning report prepared by a consulting Town Planner. We will liaise with Council, relevant authorities and consultants until a decision is reached.
-
During the Design development stage, we will co-ordinate the engagement of relevant sub-consultants such as the Structural Engineer, Civil Engineer, Building Surveyor and Energy Consultant, etc. to obtain their initial project input.
Design Development expands on the outcomes of the Concept Design and any result of the Town Planning Process.
-
Interior Design in many cases is the second design phase a project will undergo. We approach each project with a holistic method unifying Architecture, Interiors and Landscape; responding to conditions, aspect, light and amenity. During the Interior Design, with the involvement of the client, the interiors are further developed and documented in detail as a schematic design.
-
This stage prepares Construction Drawings and associated consultant documents to the design in preparation for tendering.
The final approved design will undergo the production of a Working Drawing set – this is a final set of Architectural drawings, which incorporate and integrate the work of consultants and documents the design in detail.
These drawings will form the documentation for a Building Permit, consisting of, existing / demolition drawings, proposed plans, elevations, sections, internal elevations, construction details, joinery details, electrical and lighting plans, schedules of fittings, fixtures and materials, window schedules and project specifications.
-
Tendering involves providing the project documentation set to nominated builders to be formally priced. The tender period is typically up to four weeks to allow trade pricing. During this time the Architect’s role is to provide a response to the Request for Further Information (RFI) by the tendering parties. At the completion of the tender period, a successful tenderer is selected, the client and builder negotiate terms and a final price to proceed to a Building Contract.
-
Following the achievement of a Building Permit & Building Contract, construction works may commence. Depending on the contract chosen, the Contract Administration process commences. During this stage we attend regular site visits, and working with the client and builder, review construction to the design intent.
At the practical completion of a project, we undertake a walk through with the Builder and Client in order to address any items that need to be addressed prior to hand over.


