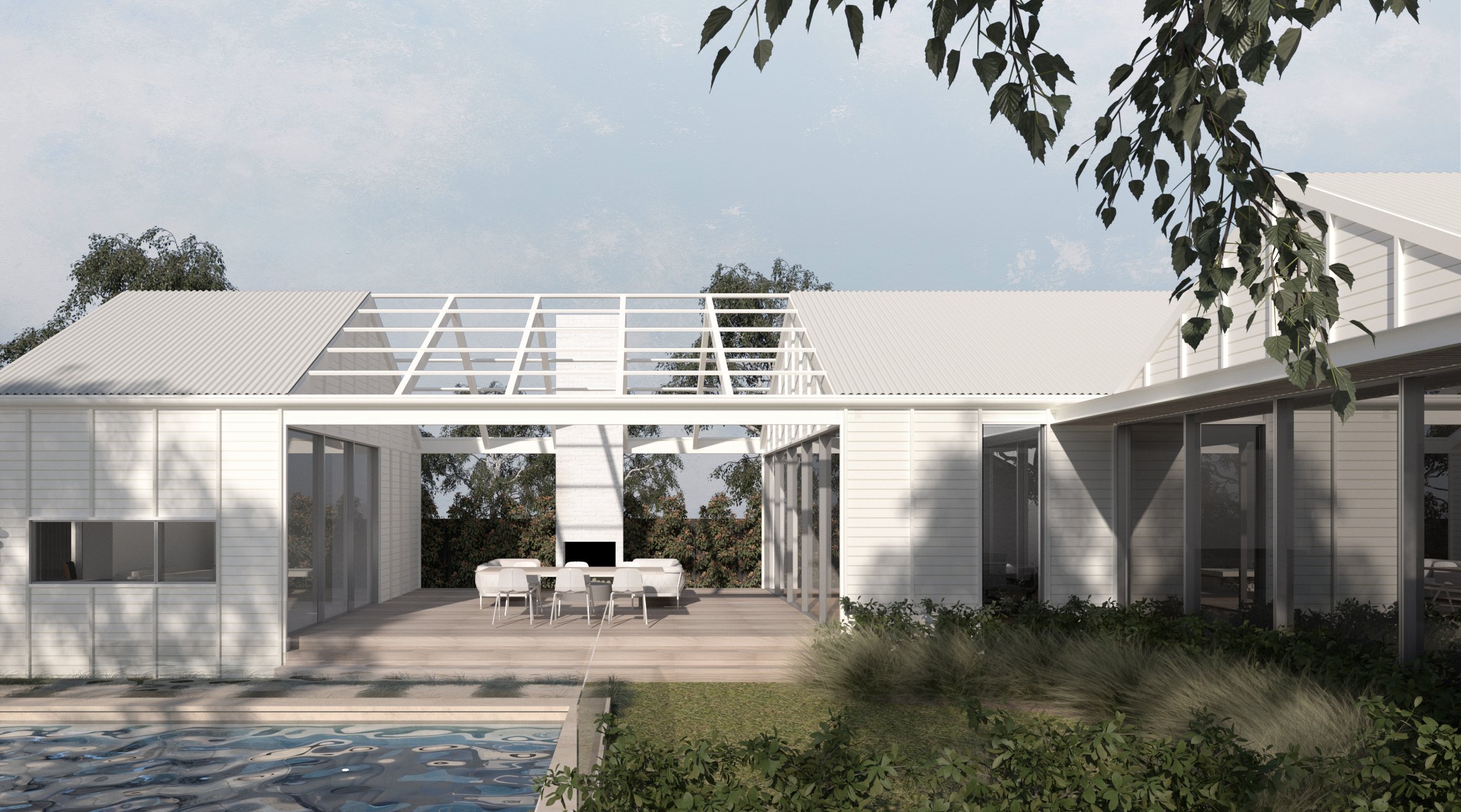
Darling Road
Darling Road, Malvern East
ARCHITECT
Ben & Ben
INTERIOR DESIGN
Ben & Ben
The extension of an Edwardian cottage in Malvern East provides a contemporary amenity to a growing family. Our proposal for this multigenerational home extends the living area and adds two new bedrooms, a bathroom, along with a separate villa.
The new form is influenced by the double-hipped roof ends of the existing cottage which is retained. The proposed twin vaulted ceilings contribute to the sense of internal space where the brief sought to maximise the site opportunity. The inner seam of the roofline further defines living from kitchen and dining zones. A contemporary interpretation of the traditional weatherboard informs the materiality with the ambition of blending with the existing portion of the home.
The central outdoor living room connects the villa to the main house, uniting spaces for a family that enjoys outdoor entertaining. Here, the sliding timber batten screens can close to protect the user from the Southerly elements when enjoying the open fireplace.





