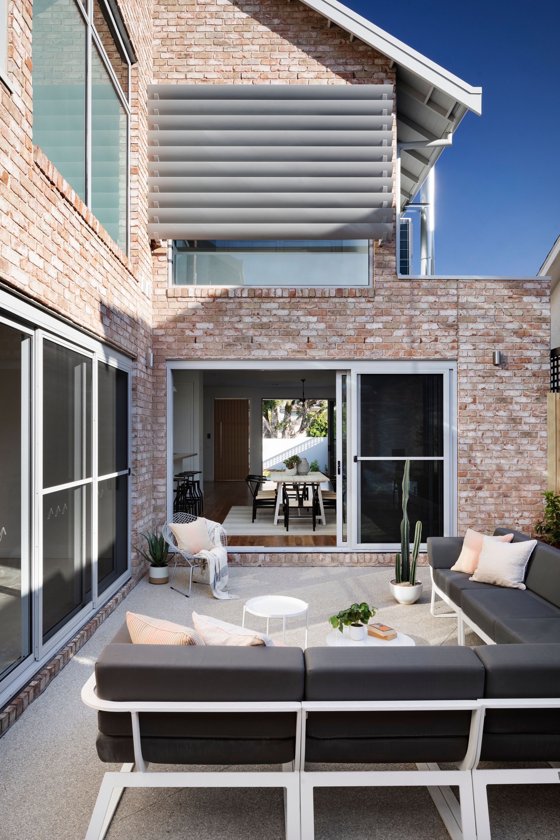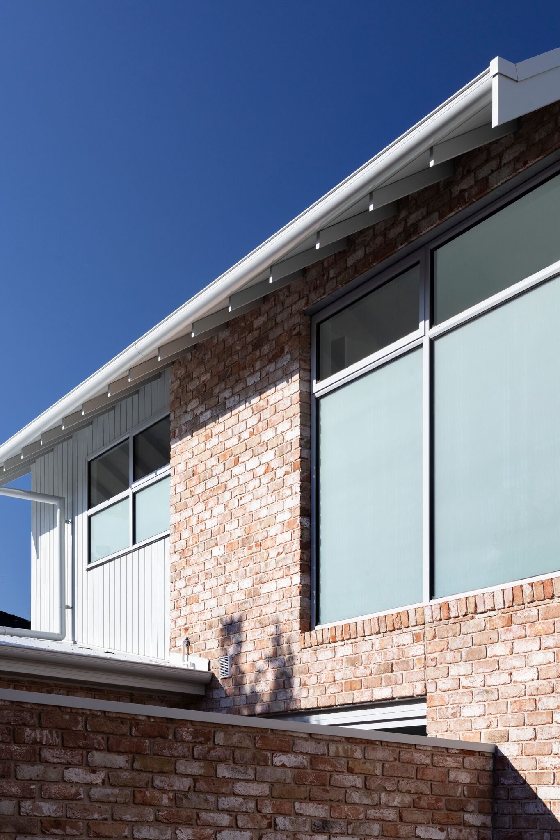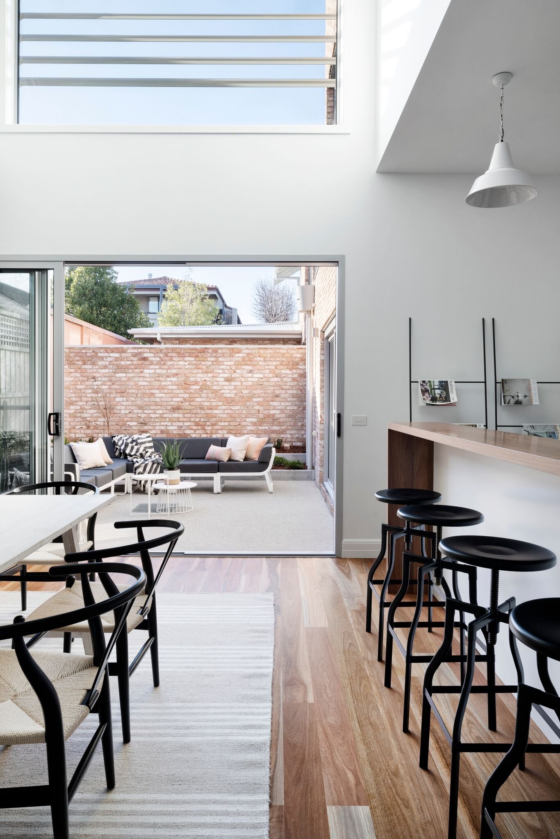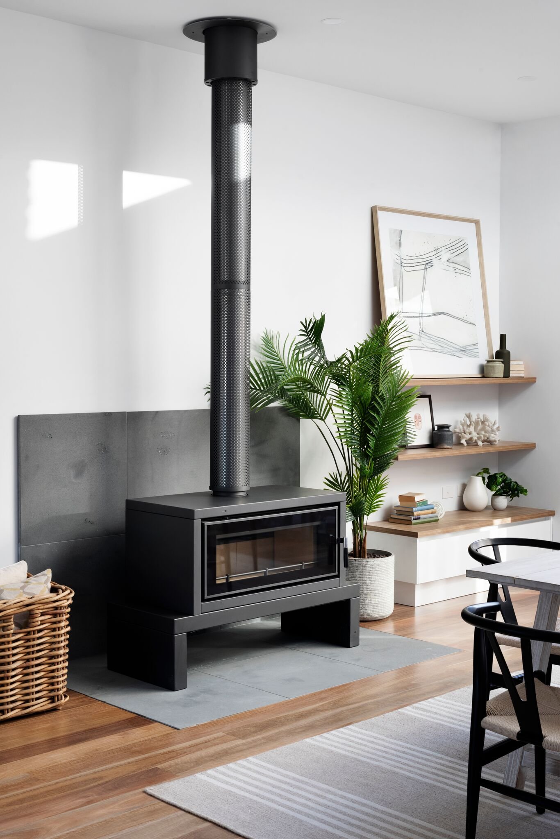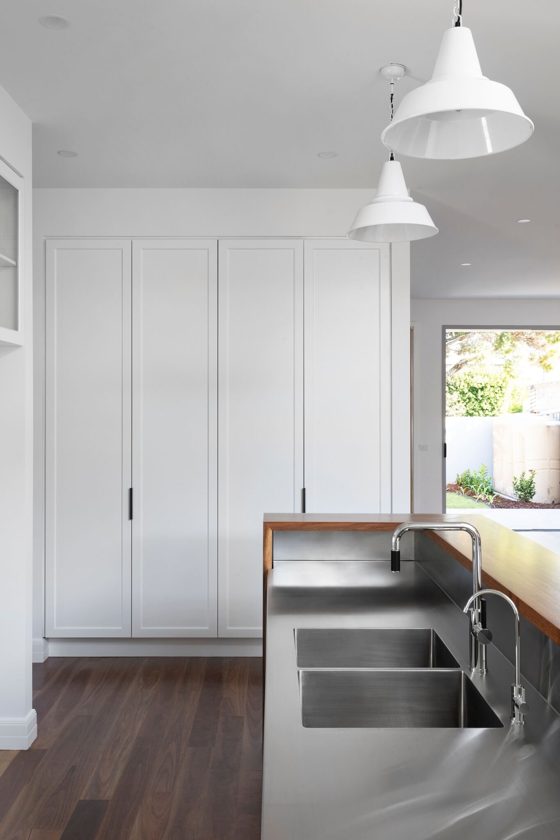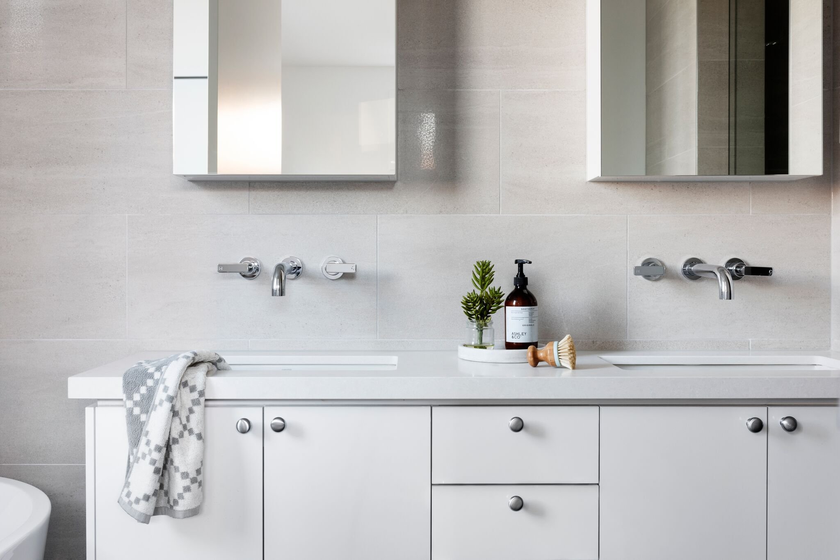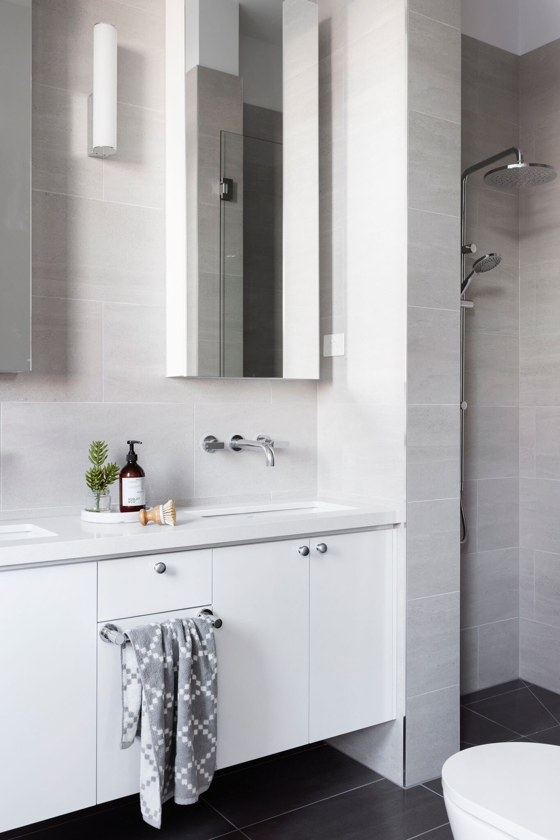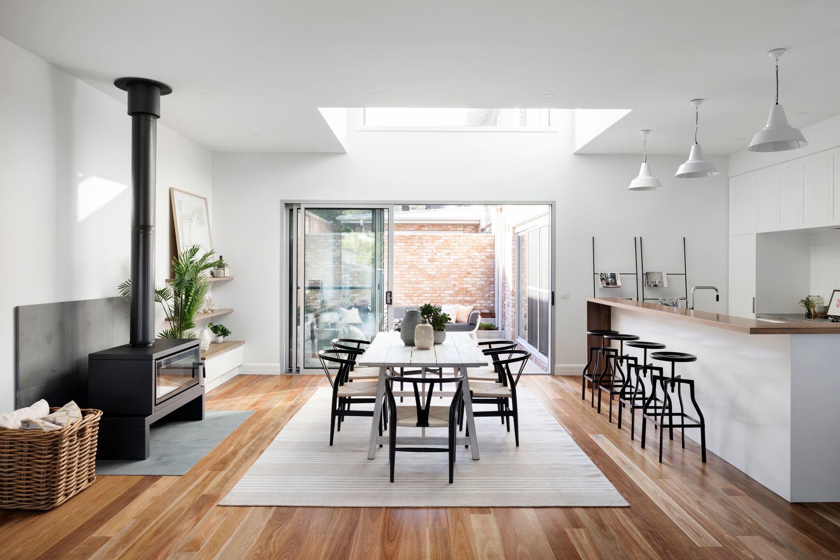
Bambra Road
Bambra Road
ARCHITECTURE
Ben & Ben
INTERIOR DESIGN
Ben & Ben
BUILDER
Frater Group
PHOTOGRAPHY
Dylan James
The client’s sustainable motivation informed the biased roofline, designed to the optimum angle for solar panel performance, resulting in a series of skillion rooves.
Strategic orientation and use of clerestory windows ensured the spaces were flooded with natural light resulting in unique ceiling void opportunities while the courtyard arrangements act as an extension of the living areas giving flexibility to this sizable young family.

